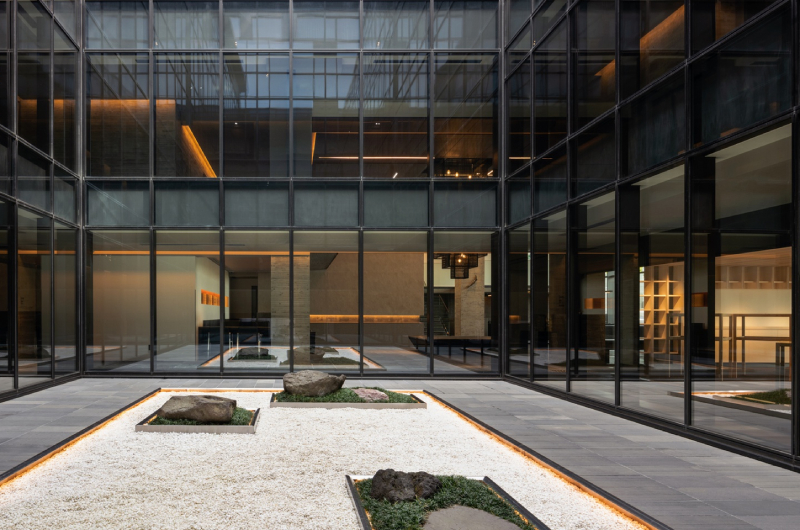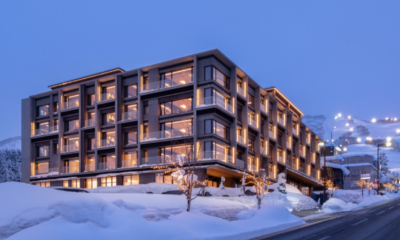Book direct with Powderlife for the best price and to receive our complimentary concierge service. Select your dates below to reserve SANSUI NISEKO
Prices are calculated using the property's nominated currency, typically JPY. Amounts shown in other currencies are based on today's exchange rate.
Description
Sansui Niseko is a boutique luxury hotel that gets everything right – Hirafu main street location with excellent access to slopes and town, five star service and extensive on-site facilities covering ski storage and rental, relaxation and fitness, and a few formidable dining options as well. Find everything you need right at your doorstep.
Sleeps: 2 – 8 guests (8 max)
Size: 25 – 315m²
Built: 2023
Sansui Niseko
Overview
Boutique luxury apartments
Ski in / ski out
Mt Yotei views
Ski slope views
Sleek modern decor
Contemporary architecture
Light modern interiors
Heart of the action
Family friendly
24-hour front desk
Concierge
Indoor onsen bath
Japanese style bath
In-house restaurants / bars
In-house ski rental
In-house spa / massage
Gym
Yoga studio / room
Walk to restaurants / bars
Walk to groceries
On free village shuttle route
Banquet Room/Event Space
Among the many artfully designed condominium-style hotels in Niseko, Sansui Niseko stands out as a welcome surprise. Where other developers choose to put more rooms, you can see Sansui Niseko’s creators carefully considered the guest experience and dedicated a full three storeys to common spaces, resulting in a stay that truly has everything you need in-house.
For starters there is an underground parking lot, ski lockers, ski-in-ski-out access and a ski rental facility on the basement level, making your day on the slopes as easy as possible. The ground floor houses two dining options (fine dining and all-day), as well as a Japanese-style onsen hot spring. On the 2nd floor you will find a gym / yoga space, a health spa with a full menu of relaxation and massage options, and a private family onsen available for booking. There’s also a kids’ playroom with its own dedicated space for under 3-year-olds, as well as a banquet/function space (one of very few in Niseko!)
Interiors and exteriors are designed by award-winning architect Makoto Nakayama, who took inspiration from traditional Japanese architecture and natural materials like raw wood, concrete and tile. Each room is gracefully appointed with black, white and gray tones chief throughout, nicely accented by recessed lighting and warm wood surfaces. Guest rooms are located across floors 2-6, and offer a range of layouts from Studio to three-bedroom. Each is gracefully appointed, with rain showers throughout and onsen spring water on tap in the top-floor penthouses.
Sansui Niseko
Features
COMFORT & CONVENIENCE
- Key card access
- Individually controlled heating
- Balcony
- Ski storage
- Bathtub
- Towels / linen
- Toiletries
- Hair dryer
- Washer / dryer
- Business / workspace
- Free parking
- In-room safe
INTERNET & ENTERTAINMENT
- Wi-Fi Internet
- Flat-screen TV
- Bluetooth Speaker
- Streaming Service
KITCHEN & DINING
- Full Kitchen
- Kitchenette (Studio)
- Dining table
- Breakfast bar
- Oven
- Cooktop
- Microwave
- Large fridge
- Dishwasher
- Kettle
- Nespresso coffee machine
Sansui Niseko
Apartment Types
STUDIO

Ranging in size from 25 to 45 sqm, Sansui Niseko’s studio apartments offer more than the standard hotel-style studio – with own laundry, kitchenette, en suite bathroom, as well as beds, seating and closets for two occupants. Bedding can be arranged in 1 king or 2 x twin according to your needs.
2 guests (2 max)
1 bedroom
1 bathroom
25-45m²
Bedroom 1 : 1 king or 2 singles
1 BEDROOM SUITE
The 1-bedroom suite apartments at Sansui Niseko feature a separate bedroom space with two twin beds, and an expansive living-dining-kitchen area with full kitchen and dining seating for 6. The living area looks over a small private balcony. There is a separate toilet and bathroom with shower and bath, as well as a laundry nook with own washer and dryer.
2 guests (2 max)
1 bedroom
1 bathroom
56-69m²
Bedroom 1 : 2 singles
1 BEDROOM DELUXE SUITE
Sansui Niseko’s deluxe one-bedroom suites are located ont he corners of the building, securing views of either Mt Yotei or Hirafu Village depending on the room location. Enjoy a sizeable dining and living with seating for 6, a full-feature kitchen and living room with lounge suite and private balcony access. The bedroom can be closed off with sliding glass doors that let in plenty of light. The bathroom and separate toilet are accessible from living spaces, the bathroom features a rain shower and soaking tub. There is a day bed to the side of the living area that can be converted to sleep a third guest.
2 guests (3 max)
1 bedrooms
1 bathrooms
82m²
Bedroom 1 : 1 king or 2 singles
2 BEDROOM SUITE

Enjoy a generous living area with full-feature kitchen and connected dining table, and a living room suite placed to take advantage of the view. There is one bathroom with rain shower, soaking tub and toilet, accessed from the central hallway. The master bedroom has its own additional en suite with toilet and shower. Four guests can sleep in the 4 generously sized single beds, and an additional adult can be housed in roll-in bed (subject to availability)
4 guests (5 max)
2 bedrooms
2 bathrooms
86-99m²
Bedroom 1 : 2 singles
Bedroom 2 : 2 singles
2 BEDROOM DELUXE SUITE
The deluxe two-bedroom suites at Sansui Niseko feature an expansive living and dining area with sofa, day bed, desk and table with windows positioned to make the most of the winter scenery. Enjoy a full-feature kitchen with kitchen island and connected dining area, and two bedrooms each with their own en-suite bathroom. The master bedroom houses 2 guests in 1 king size bed, while the second bedroom has two single beds. A laundry nook and a separate toilet are also accessible from the hallways.
4 guests (5 max)
2 bedrooms
2 bathrooms
130m²
Bedroom 1 : 1 king
Bedroom 2 : 2 singles
3 BEDROOM SUITE
Sansui Niseko’s three bedroom suites combine studio and two-bedroom apartments into one expansive layout. There are three bathrooms for three bedrooms in total, two of them en-suite and the third accessed from common living areas. Three bedrooms each feature either 1 king or 2 single beds, according to your needs. The living, kitchen and dining area is expansive and easily seats all occupants at both dining and lounge.
6 guests (7 max)
3 bedrooms
3 bathrooms
129m²
Bedroom 1 : 1 king or 2 singles
Bedroom 2 : 1 king or 2 singles
Bedroom 3 : 1 king or 2 singles
PENTHOUSE YOTEI SUITE
A stunning penthouse apartment with a corner location offering stunning views across two sides of the building. There is a stylish full-feature kitchen with island and breakfast bar, a dining table with seating for up to twelve, and an expansive lounge, connecting onto a private onsen that also offers stunning wall-to-ceiling views of Mt. Yotei. Each bedroom has its own en-suite bathroom with shower, bath and separate toilet, as well as flat-screen TV and desk area. The master bedroom has its own onsen bath on-tap, as well.
8 guests (8 max)
4 bedrooms
5 bathrooms
315m²
Bedroom 1 : 1 king
Bedroom 2 : 2 singles
Bedroom 3 : 2 singles
Bedroom 4 : 2 singles
PENTHOUSE HIRAFU SUITE
Enjoy stunning views of Hirafu Village in this expansive, stylishly appointed penthouse apartment. For shared spaces there is a full-feature kitchen with dining area, a lounge suite and day bed, and a private onsen with separate toilet so any guests can enjoy natural hot springs in privacy and comfort. Each bedroom has its own expansive en-suite with rain shower, bathtub and separate toilet, as well as a seating area and plenty of storage. The penthouse offers views and terrace access across 3 sides of Sansui Niseko, so gorgeous village views are on offer in every bedroom and bathroom.
6 guests (7 max)
3 bedrooms
4 bathrooms
200m²
Bedroom 1 : 1 king
Bedroom 2 : 2 singles
Bedroom 3 : 2 singles
Sansui Niseko
Location
SETTING / ATMOSPHERE
Sansui Niseko is located in Upper Hirafu, on that golden stretch of Hirafu-Zaka street that opens up on to the main road on one side, and the ski slopes on the other. Besides the excellent on-site facilities, you can find the pharmacy/grocery store and some choice local restaurants nearby, or walk further downhill to access all of Hirafu’s offerings.
LIFTS / TRANSPORT
Sansui Niseko’s upper location allows you to either ski straight out to the Family Run. Or, take a quick walk uphill to access the Welcome Center, Ace Quad Lift and the heart of Hirafu’s ski slopes. Sansui Niseko is also a quick downhill stroll from the Welcome Center, Niseko and Hirafu Village’s transport hub.
RESTAURANTS / BARS
Perched at the top of Hirafu-Zaka, Sansui Niseko gives you great access to some of the best in Niseko’s dining experiences with an easy downhill walk taking you into the heart of the village. Or, stay in and enjoy some of Niseko’s finest cuisine in-house with 3-star Michelin Chefs at Sushi Shin, or all-day dining by Lupicia.
Need to Know
EXTRAS
- Extra bedding: ¥15,000 pp / night
- Cot/highchair set: Free / booking
STAY REQUIREMENTS
- Min nights: 5
- Check-in time: 3pm
- Check-out time: 12pm
PAYMENT DETAILS
- We offer the best rates online
- Rates include government tax and services (other websites add this on at the end of the booking)
- Rates quoted in JPY Japanese yen
- 20% deposit due at time of booking
- 80% balance due 60 days before arrival
- Pay by credit card / PayPal / bank transfer
- See our full terms and conditions
Please note all information provided is representative and subject to change. If there are features or services that are imperative to your stay, please contact us before booking.


























































There are no reviews yet.